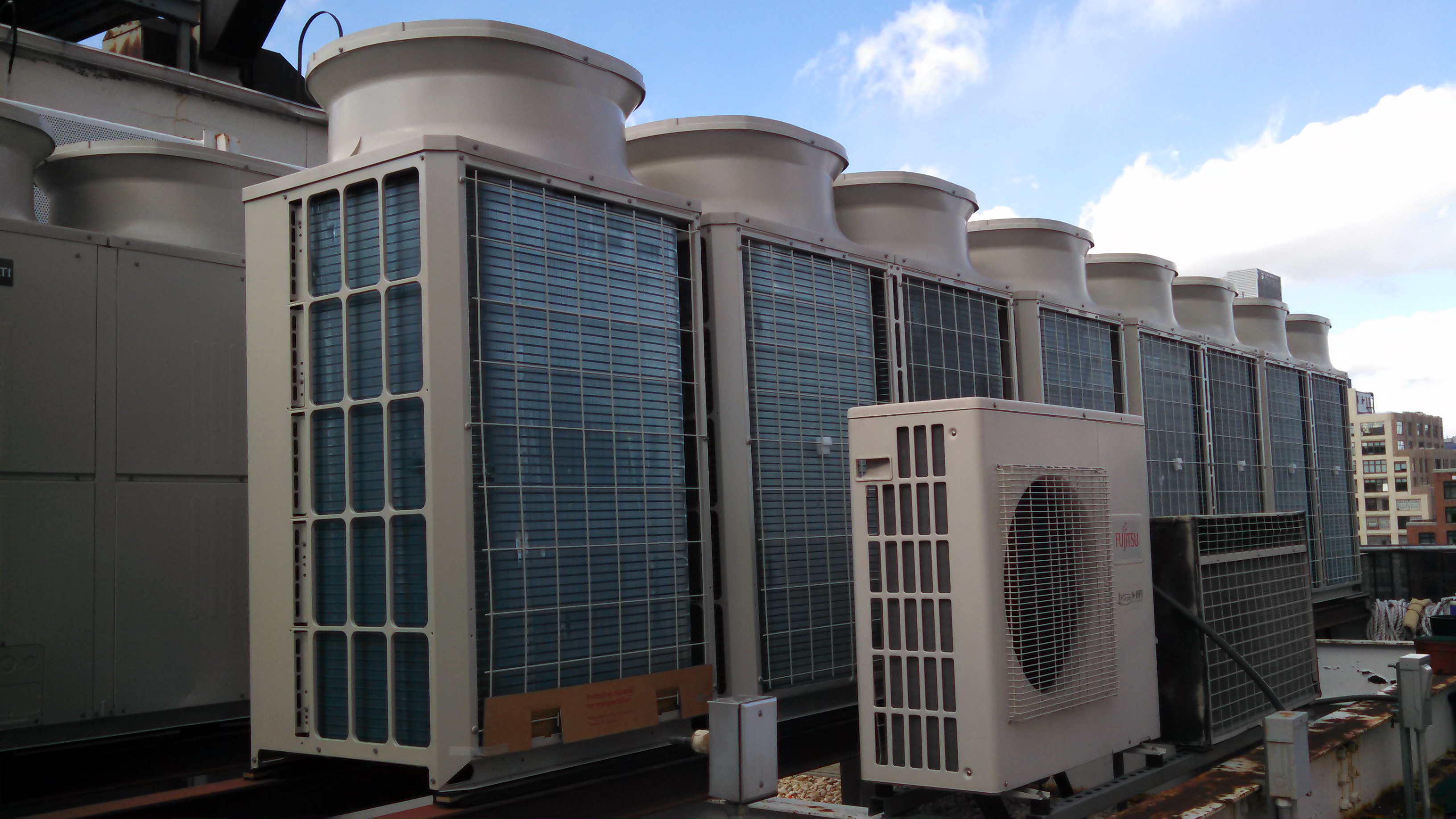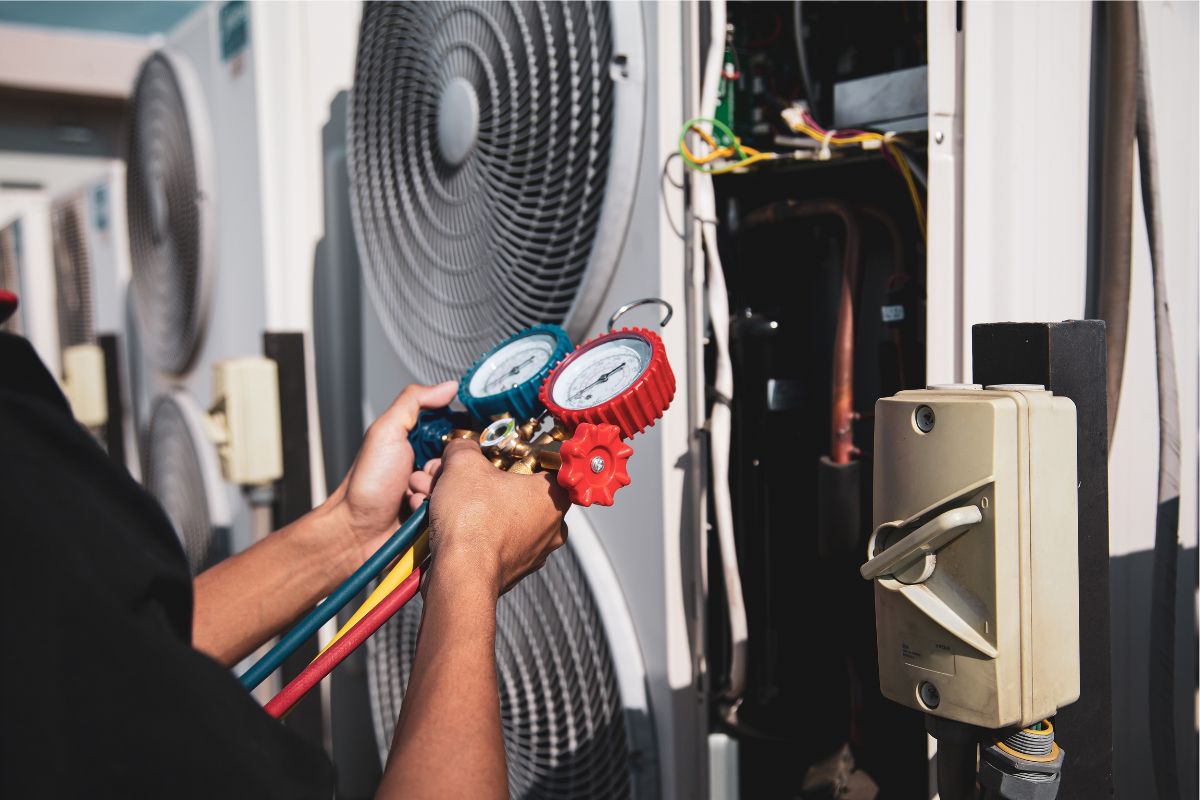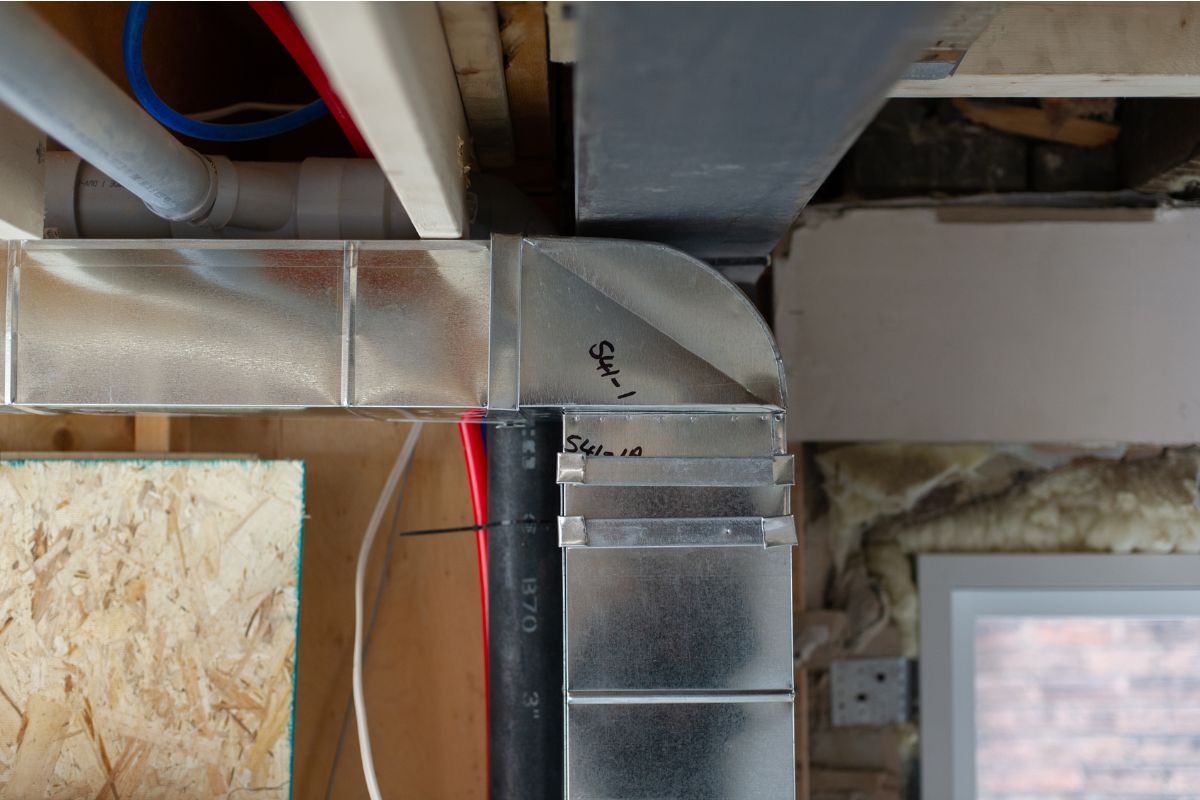 The combination of new FEMA flood insurance requirements, aging chiller and cooling tower plants, fears of legionella contamination and illness, a surging real estate market and increased population density are converging to create a perfect storm for VRF growth in the New York metropolitan area and beyond. Currently, we are involved in several multi-tenant VRF projects in Manhattan including two condominium projects converting from older traditional HVAC systems. The modular nature of VRF, its efficiency at part load and the ability to install long refrigerant line lengths from rooftop mounted equipment without oil return problems has made them the new system of choice for green urban design.
The combination of new FEMA flood insurance requirements, aging chiller and cooling tower plants, fears of legionella contamination and illness, a surging real estate market and increased population density are converging to create a perfect storm for VRF growth in the New York metropolitan area and beyond. Currently, we are involved in several multi-tenant VRF projects in Manhattan including two condominium projects converting from older traditional HVAC systems. The modular nature of VRF, its efficiency at part load and the ability to install long refrigerant line lengths from rooftop mounted equipment without oil return problems has made them the new system of choice for green urban design.
New FEMA regulations are providing significant pressure to relocate mechanical rooms which have historically been relegated to basements and sub-basements. Depending upon the market value of a building and it’s relationship to construction alteration costs, many projects located within the 100 year flood plain may be required to relocate mechanicals. VRF uniquely provides a cost effective method of relocating heating and air conditioning utilities to available roof locations in low, mid and high rise buildings in these area. This combined with the plethora of indoor unit applications for surface mounted, concealed, wall, floor or horizontal locations makes VRF perfectly suited for these types of installations.
The main design criteria, besides equipment location, will be refrigerant piping riser location, access availability and ventilation index requirements. VRF units have not typically been suited to applications with high latent loads and significant fresh air ventilation requirements, but with the advent of new lines of Energy Recovery Ventilators, this problem may be solved. Combining a VRF system with an ERV for fresh air intake requirements now makes them more suitable for schools, public spaces and applications where significant ventilation is required.
One concern in the design and planning of VRF systems is the criteria laid out in ASHRAE Standards 15 and 34. Standard 15 was created to provide guidance for safety concerns in large refrigeration plants using ammonia and other early refrigerants. Over time, the scope of the Standard has been expanded to cover most refrigerants and systems, but the technology and features inherent in VRF systems have not been specifically addressed. The overall purpose of ASHRAE Standard 34 is “…to establish a simple means of referring to common refrigerants… It also establishes a uniform system for assigning reference numbers, safety classifications, and refrigerant concentration limits to refrigerants. The standard also identifies requirements to apply for designations and safety classifications for refrigerants. The refrigerant concentration limit, in air, determined in accordance with this standard and intended to reduce the risks of acute toxicity, asphyxiation and flammability hazards in normally occupied, enclosed spaces”
The concentration limit for R410A has been set at 26 lb/Mcf (thousand cubic feet). Engineers need to consider this limitation when designing and submitting plans for VRF system unit locations serving smaller occupied spaces. There are several ways that the cubic area of these spaces can be enhanced and enlarged by allowing free air return, transfer grilles and door undercuts to fall within the realms of these calculations. The standard enumerates similar concerns for the refrigerant piping locations. For a further interpretation of these standards see this Mitsubishi City-multi bulletin.
As always, to keep up to date with what’s new in HVAC technology, visit our website at airideal.com and follow us on Twitter @airideal and at our Facebook page!

Other Blogs
June 26, 2025 |
3 min read


