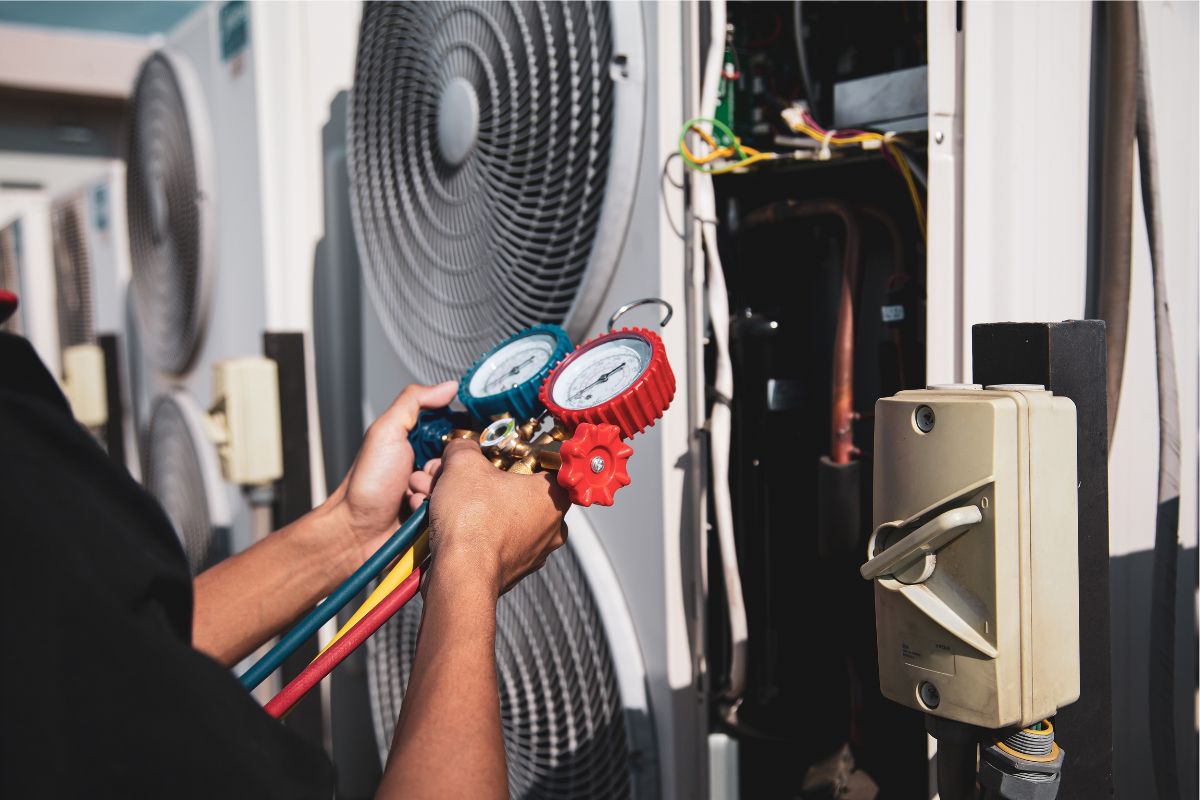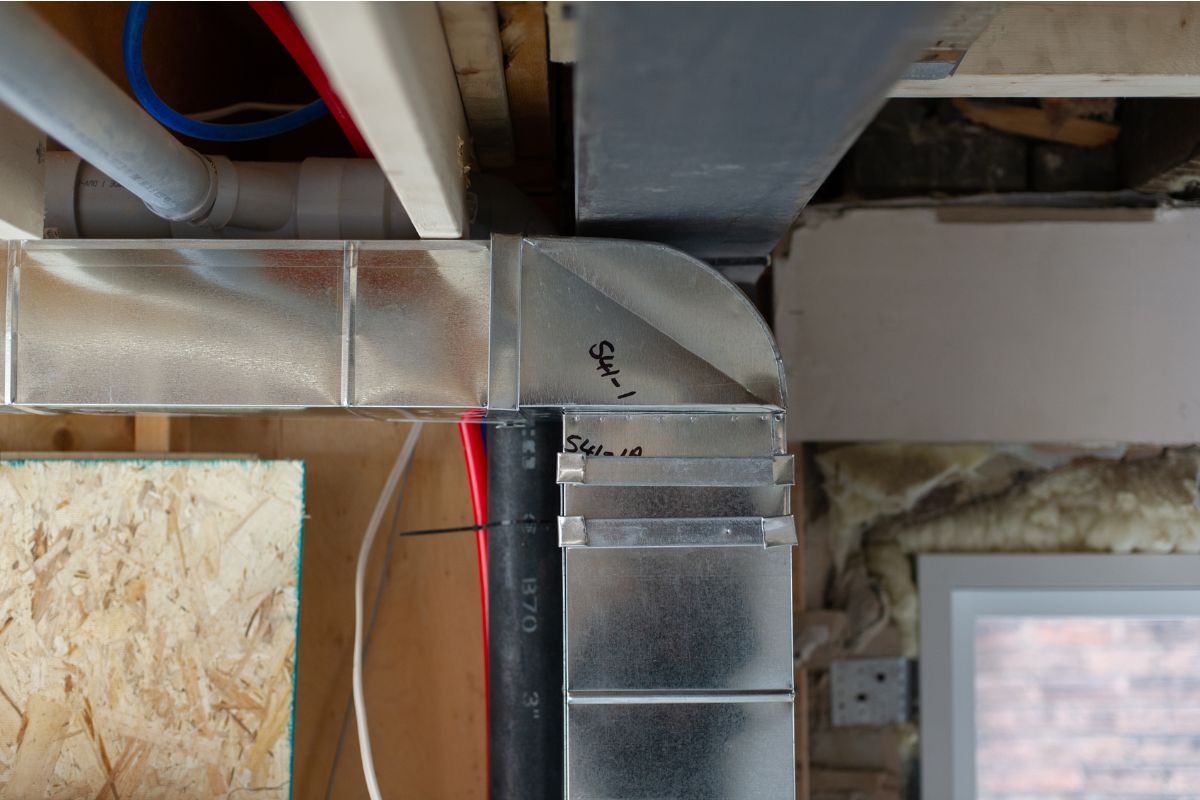The reverberations from construction code revisions as a result of Hurricane Sandy are now being felt for HVAC installations in New York City. Have you tried to file for installation of an HVAC system in lower Manhattan lately? If so, you may have been pulled for audit to assure compliance with Appendix G – Flood Resistant Construction if your installation cost is greater than $40,000 and/or considered a substantial improvement to the property.
“Every alteration application in a special flood hazard area that is not classified as substantially damaged or as a substantial improvement, and has an estimated cost of over $40,000, must include calculations of buildings’ market value and relevant documentation. For more information, see 1 RCNY 3606-01, FEMA’s Substantial Improvement/Substantial Damage Desk Reference and/or FEMA’s Substantial Damage Estimator Tool.“
The vast majority of properties in lower Manhattan below Canal St. are in affected flood zones. The City has thrown an additional wad of red tape into the permit application process to ferret out any buildings that do not comply with FEMA’s new flood standards in order to compel them to bring themselves in line with new flood-resistant construction codes that call for the relocation of any utilities (HVAC included) that are located below the new flood map’s Base Flood Elevation (BFE). For most buildings, this will not be a problem as long as the cumulative construction costs are less than 50% of the market value of the building:
“Substantial Improvement: The applicant must compare the cumulative construction cost of the alteration work, regardless of the time necessary to complete the work, and all other alterations and repairs during this timeframe, to the market value of the building prior to Hurricane Sandy (calculated per 1 RCNY 3606-01). If the cumulative construction costs equal or exceed 50 percent of the market value of the building, then the building MUST comply with the flood zone regulations for new buildings in Appendix G, even if the owner does not want to elevate the building.”
However, this does not relieve the applicant and/or contractor from providing the additional plans showing the flood zone location, the additional calculations to show that the work does not exceed the 50% rule, and mechanical plans showing that all equipment being installed is above the DFE (Design Flood Elevation), which in some instances is the BFE + 2 feet. Those who replace HVAC equipment located in basements in lower Manhattan and other designated flood zone areas do so at their own peril. Machinery and equipment servicing a building must be elevated to or above the base flood elevation in many designated flood zones. To find out if your building or home is in a designated flood zone and find out what your Base Flood Elevation is, refer to FEMA’s BFE Address Look-up Tool. For more information on flood zone construction filing requirements in New York City, see the NYC Department of Buildings Bulletin for Architects and Engineers. As always, to keep up to date with what’s new in HVAC technology and energy, visit our website at airideal.com and follow us on Twitter @airideal , LinkedIn and at our Facebook page!



